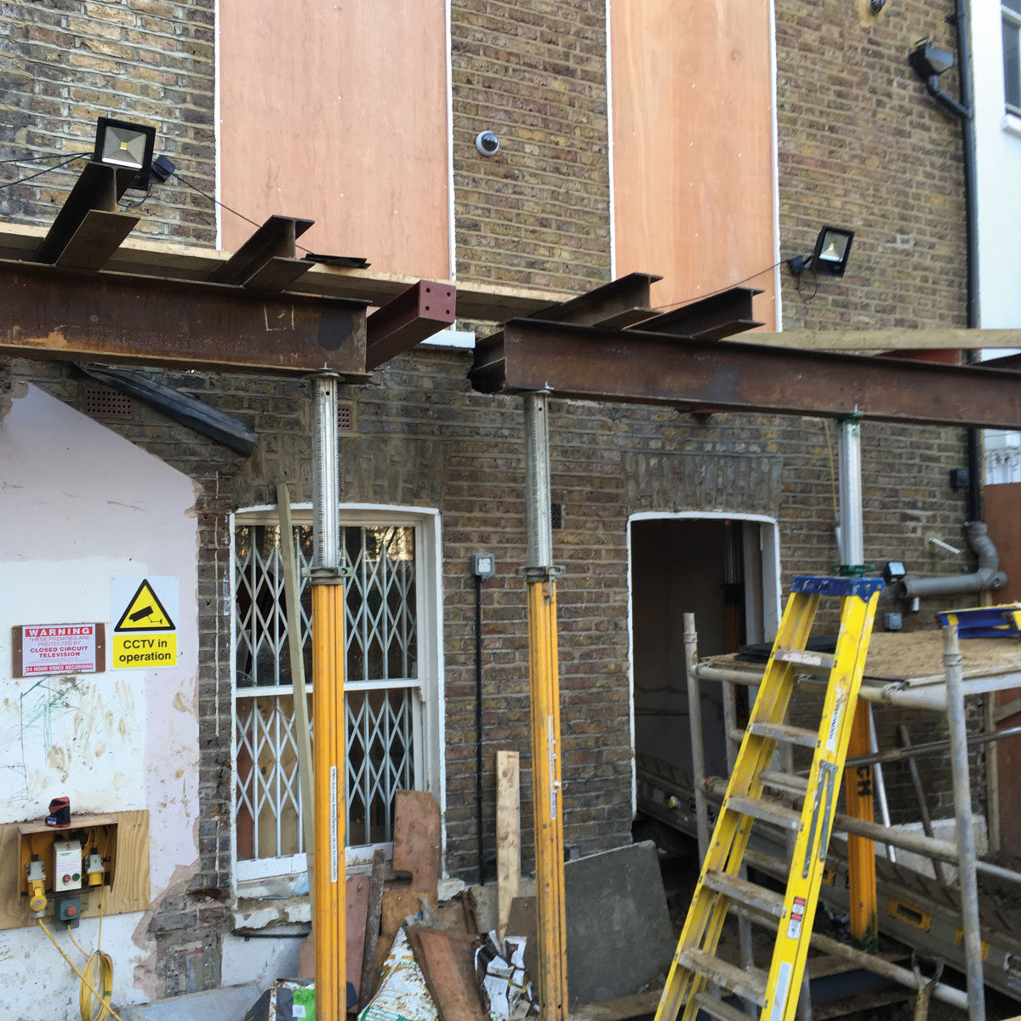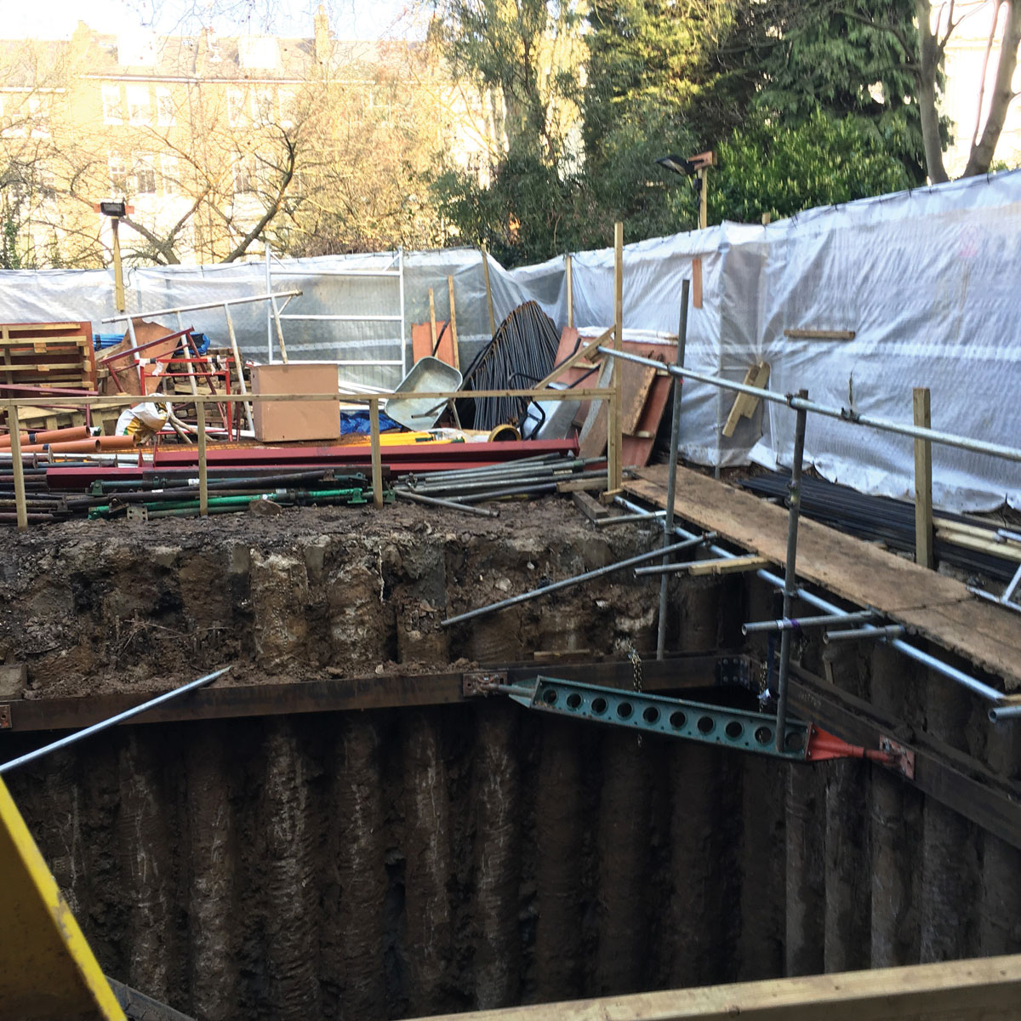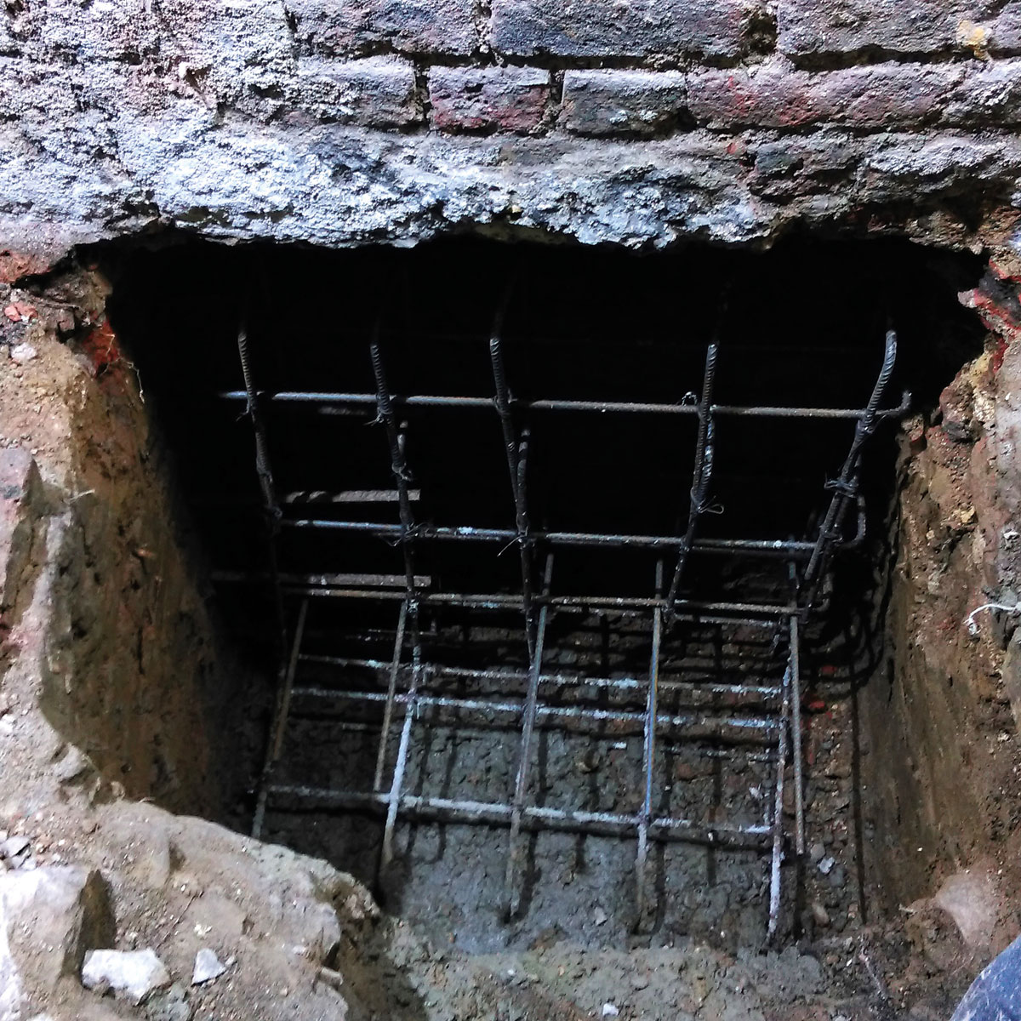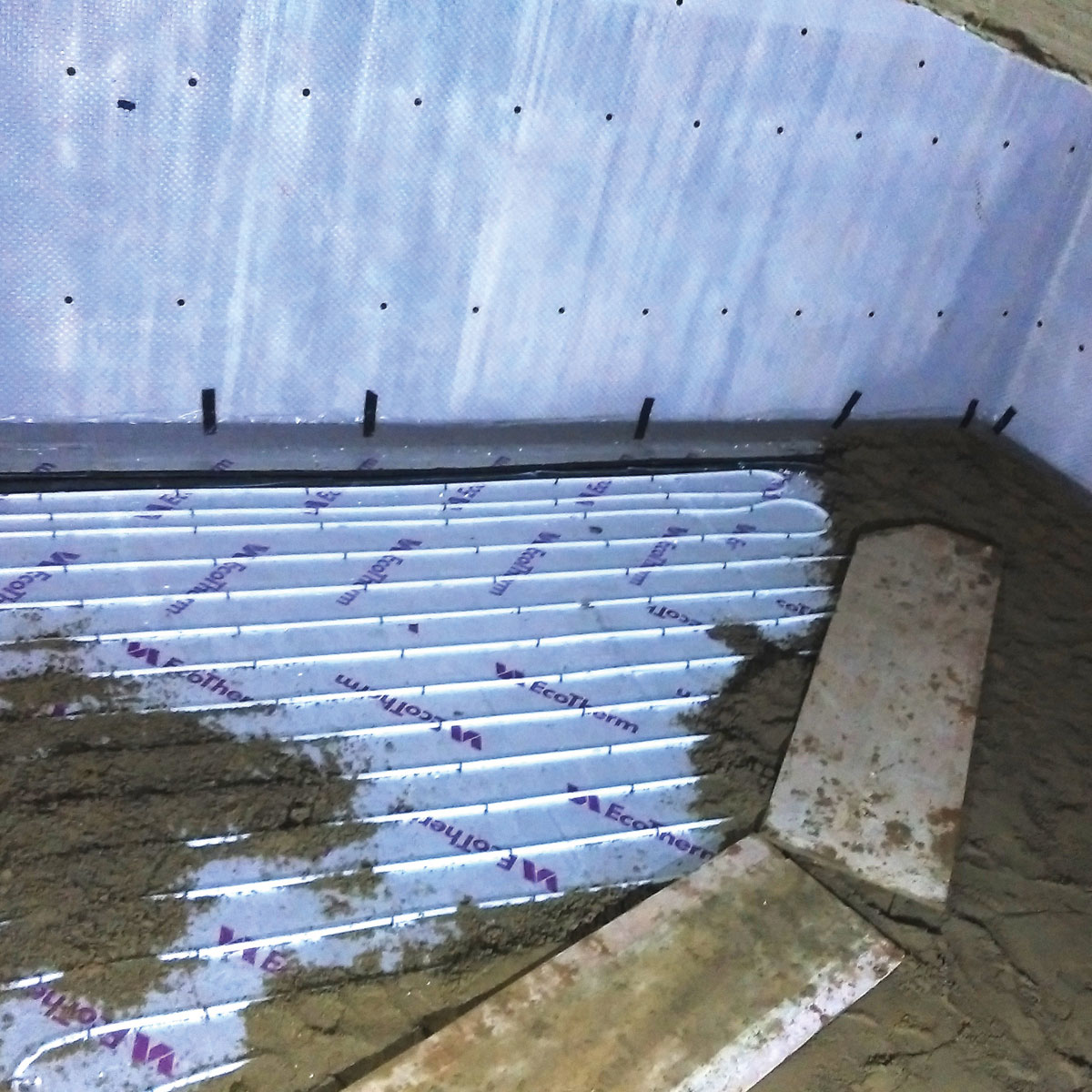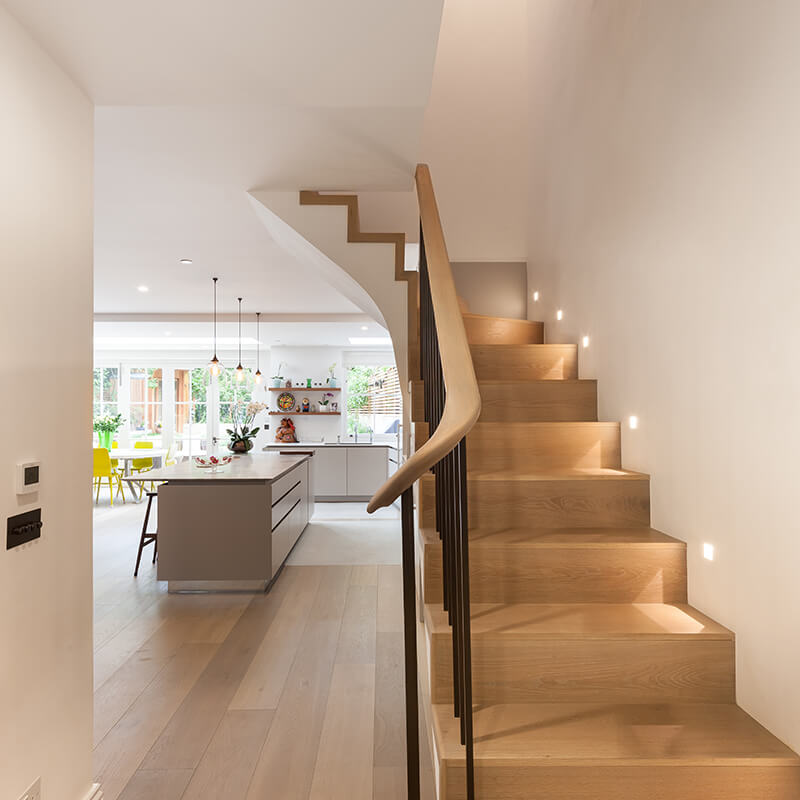
Elgin
This project saw two terraced apartments converted into a three-bedroom family residence. Major works included full structural remodelling of the property, including restoration of the facades and main roof, and a new single-storey extension. Working within the constraints of a Conservation Area, we carried out a full basement excavation and extension below the garden, which was subsequently completely re-landscaped. A 'Roundhouse' kitchen was created, along with a temperature and humidity controlled wine room. A bespoke solid Yorkstone staircase was fitted, as well as hand-crafted contemporary joinery and Crittall doors. Outside we created a roof terrace with walk-on rooflights and built a bespoke shed and bicycle rack.
Architect: Foat Architects
Completion: 2018

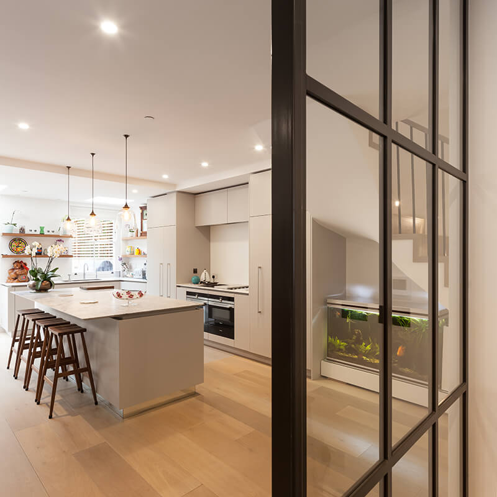
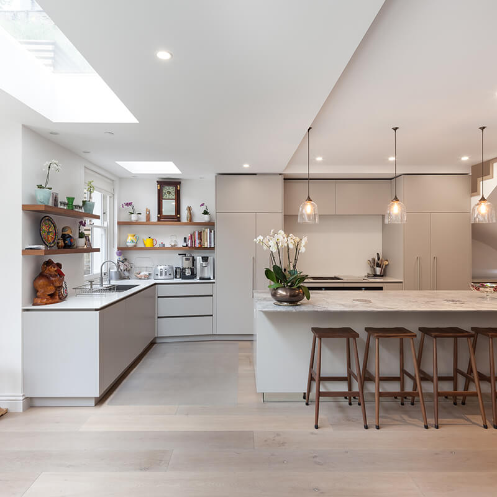
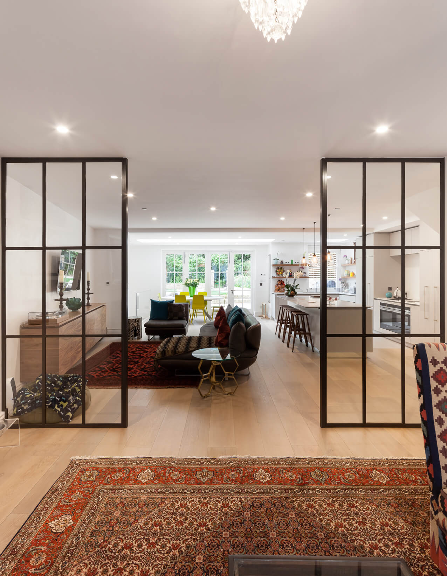
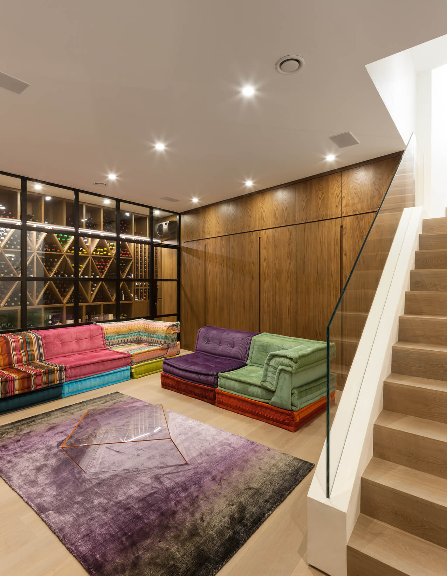
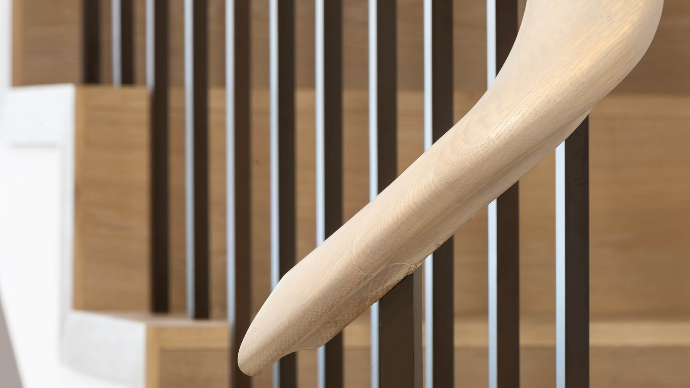
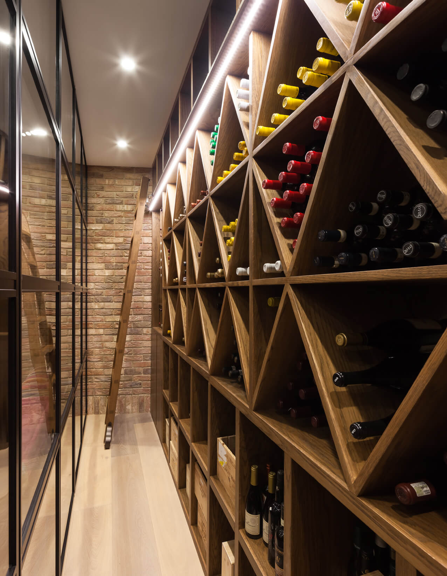
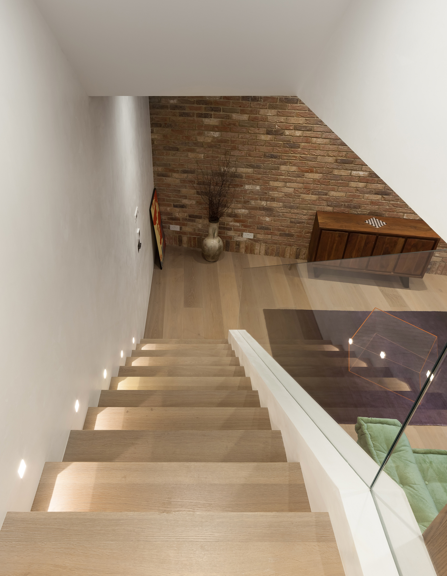
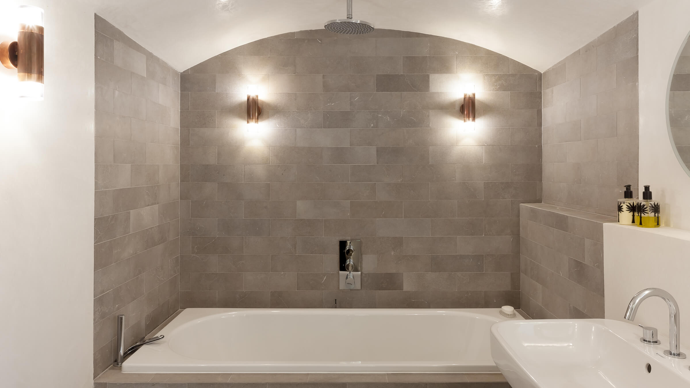
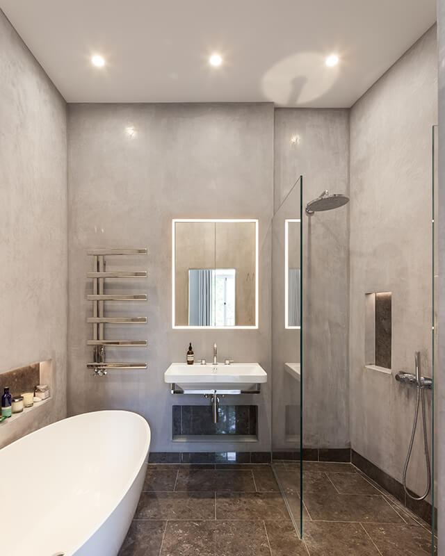
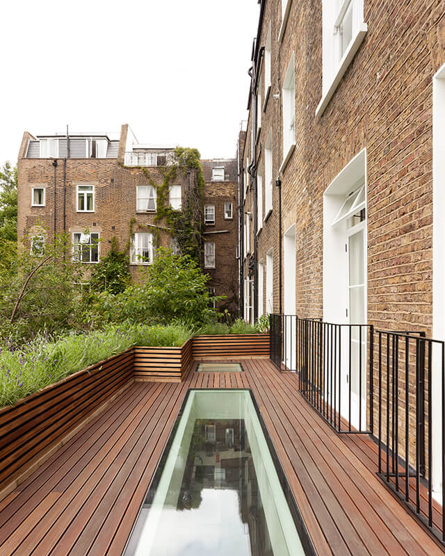
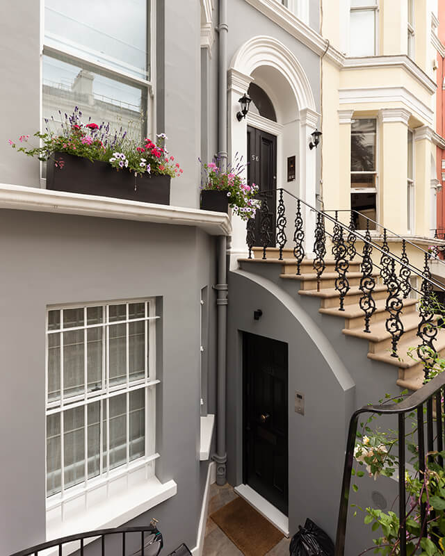
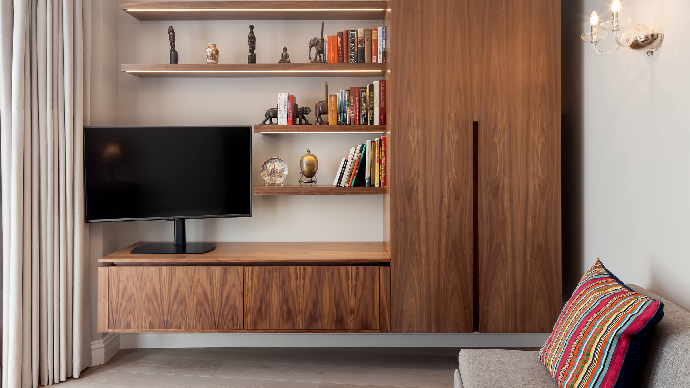
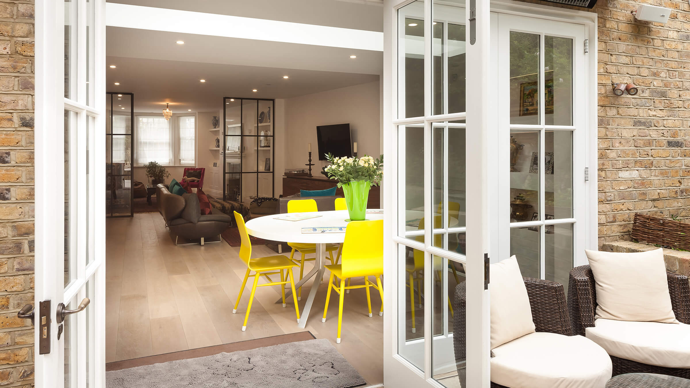
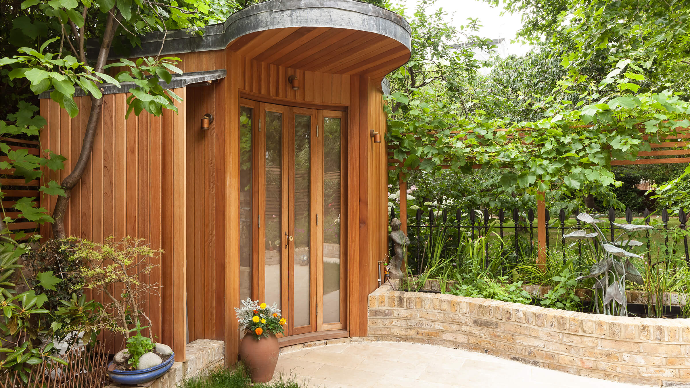
Before & After
