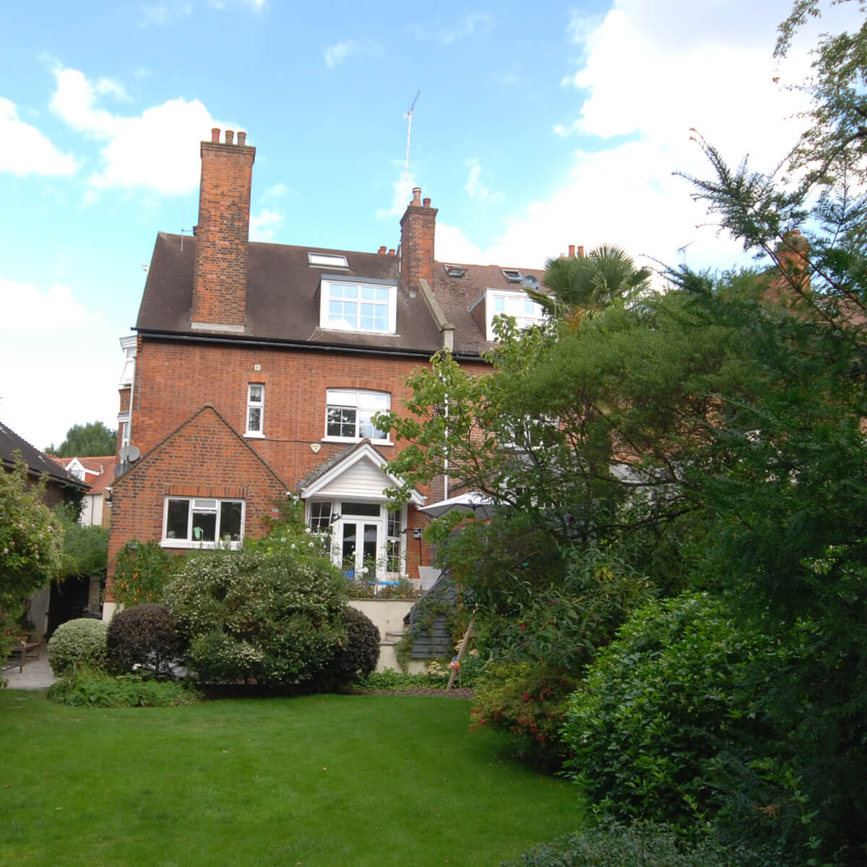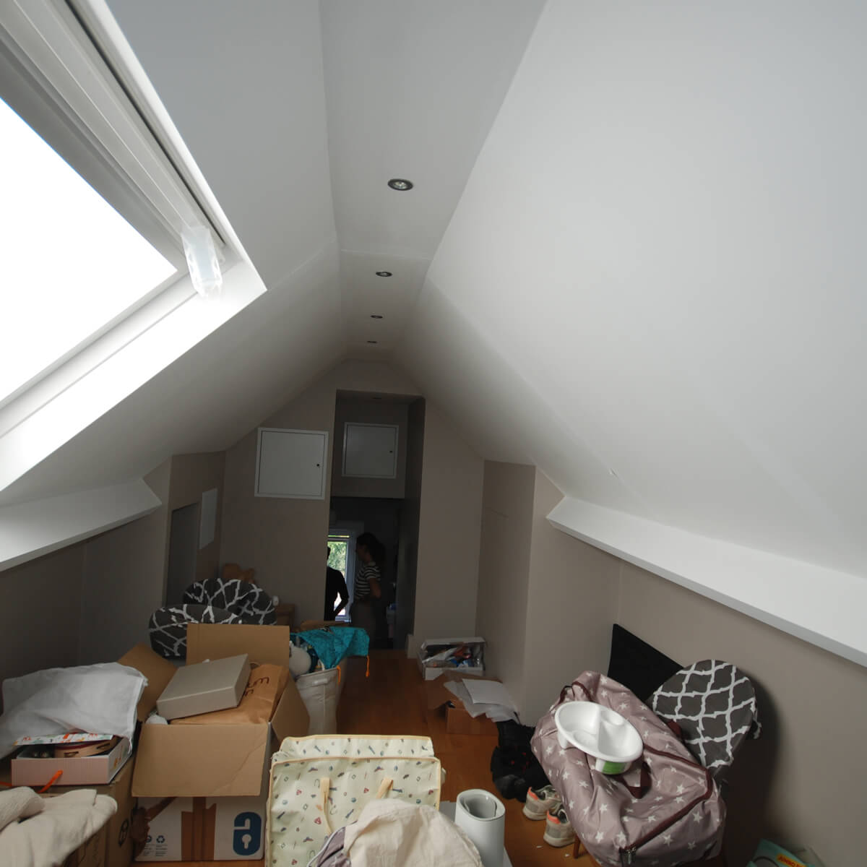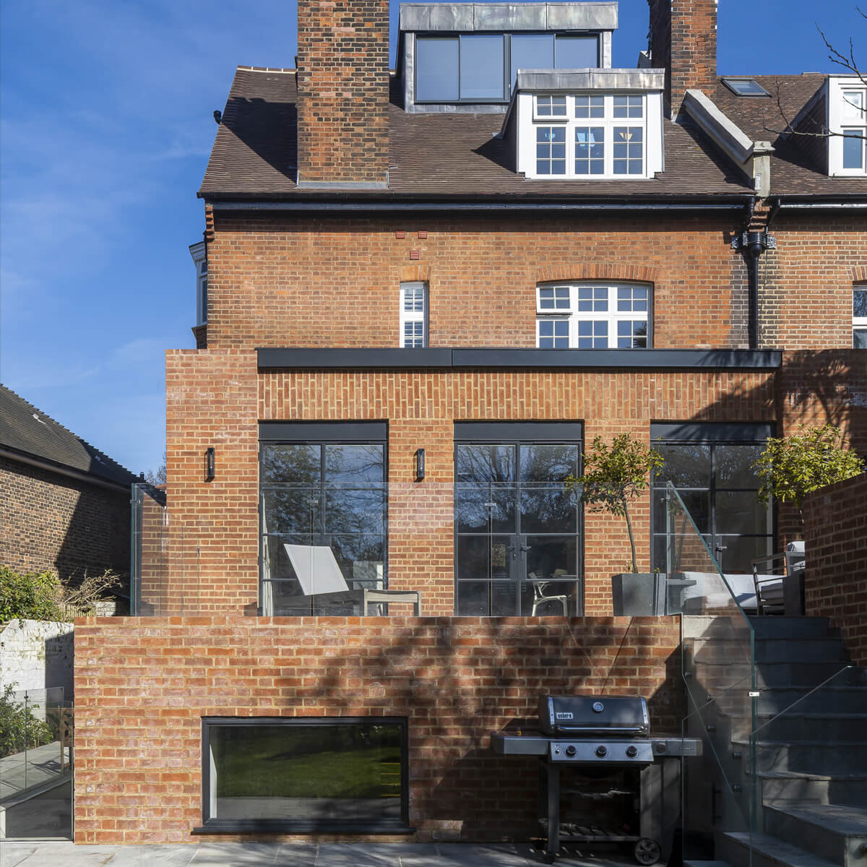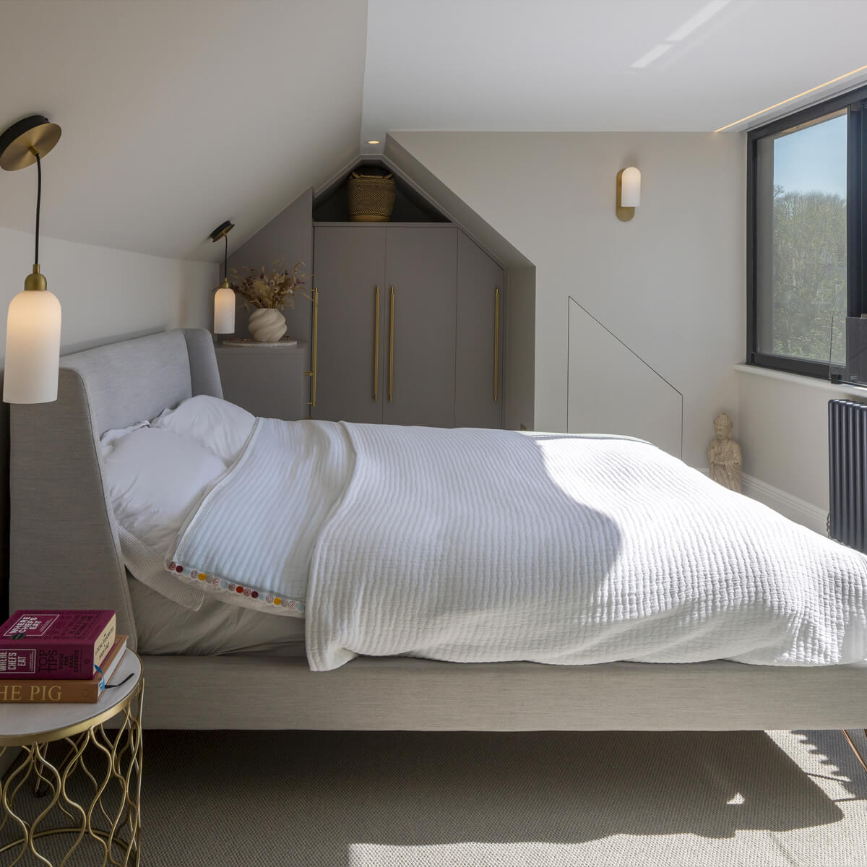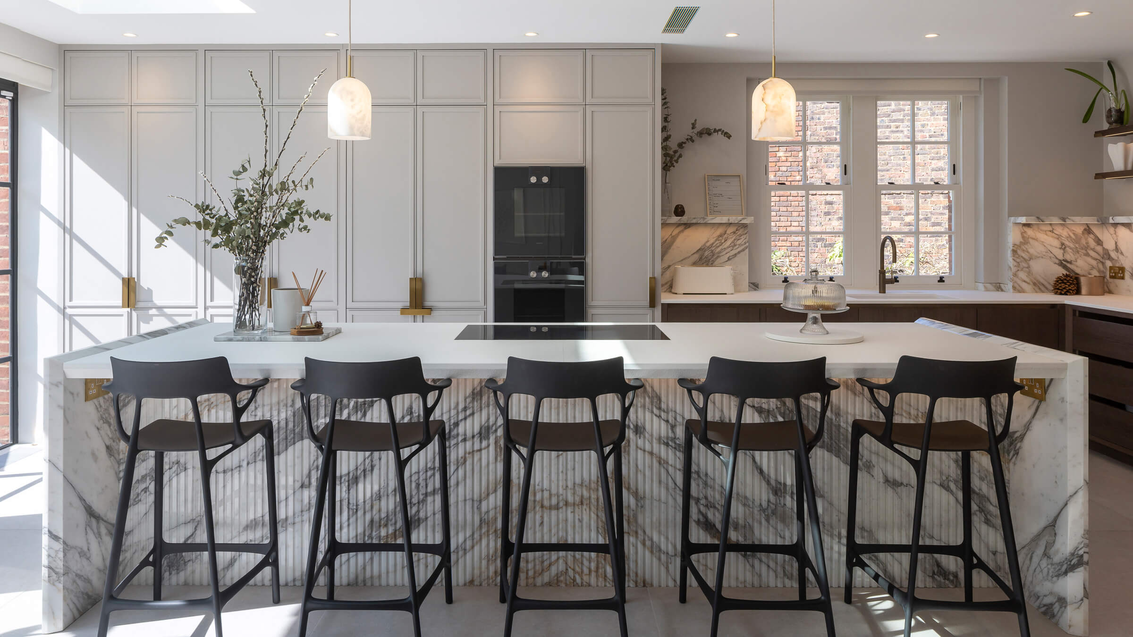
West Heath
The project comprised a full internal and external reconfiguration and refurbishment of the property, including a basement extension, single-storey rear extension, and dormer extension to expand and enhance the living spaces. A new cinema room was introduced as part of the lower-ground works, designed to deliver a luxurious and immersive viewing experience.
A consistent material language was employed throughout, with extensive use of fluted marble adding depth and texture to the interiors. All joinery was completed by MHCosta, including bespoke elements tailored to the property’s spatial requirements. Crittall glazing was installed throughout, introducing natural light while contributing a refined architectural aesthetic.
Key features included a specially crafted recessed oak handrail with integrated feature lighting, providing both function and visual interest. Additional detailing such as recessed lighting, coffered ceilings, and bespoke cornicing helped to unify the spaces, blending contemporary refinement with traditional character. The result is a home that balances technical precision with elegant, considered design.

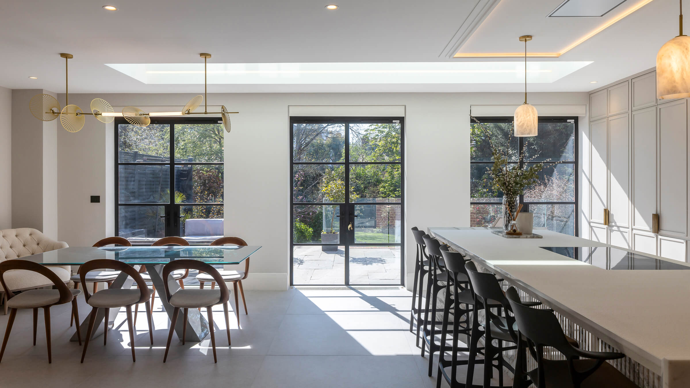
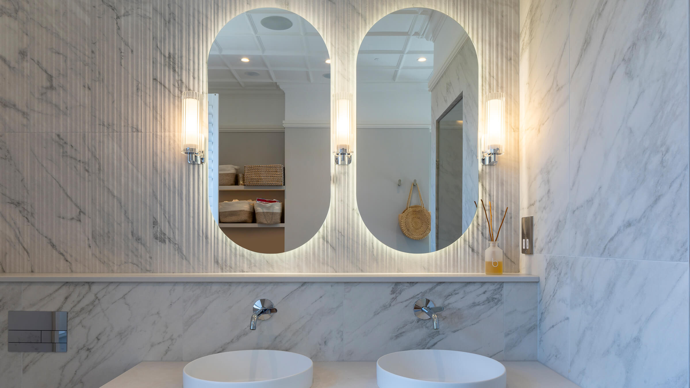
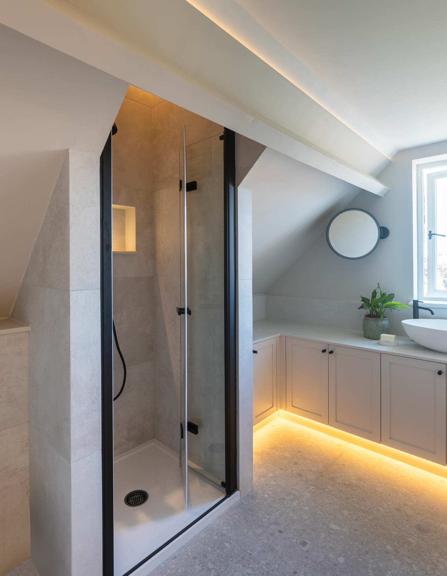
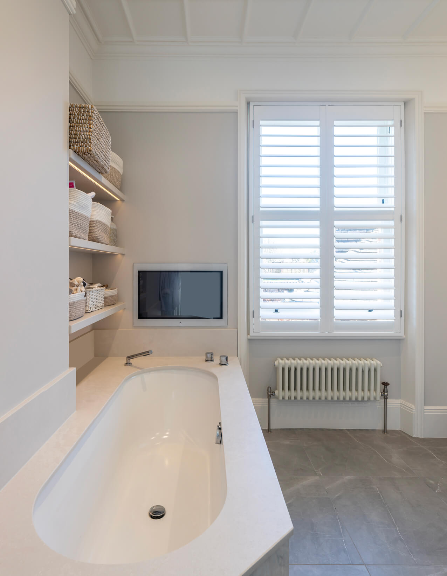
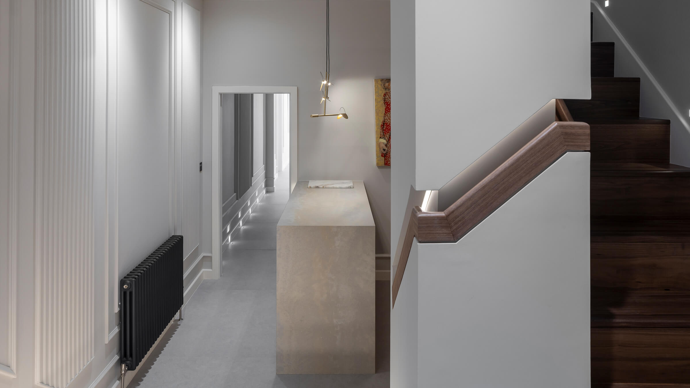
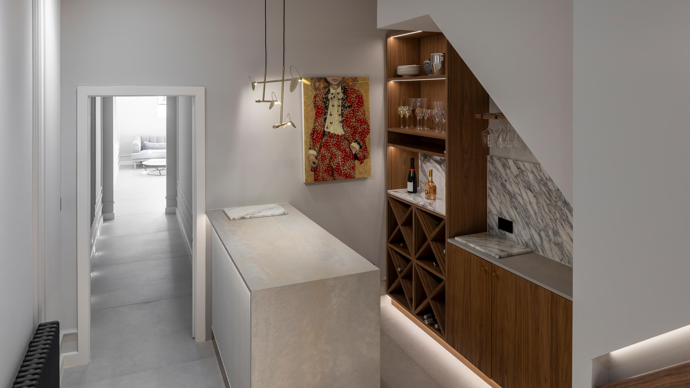
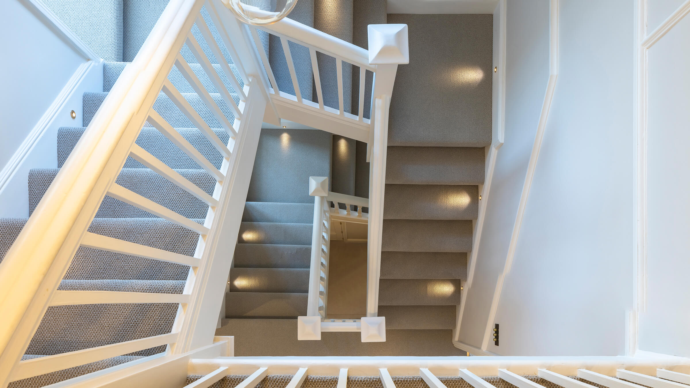
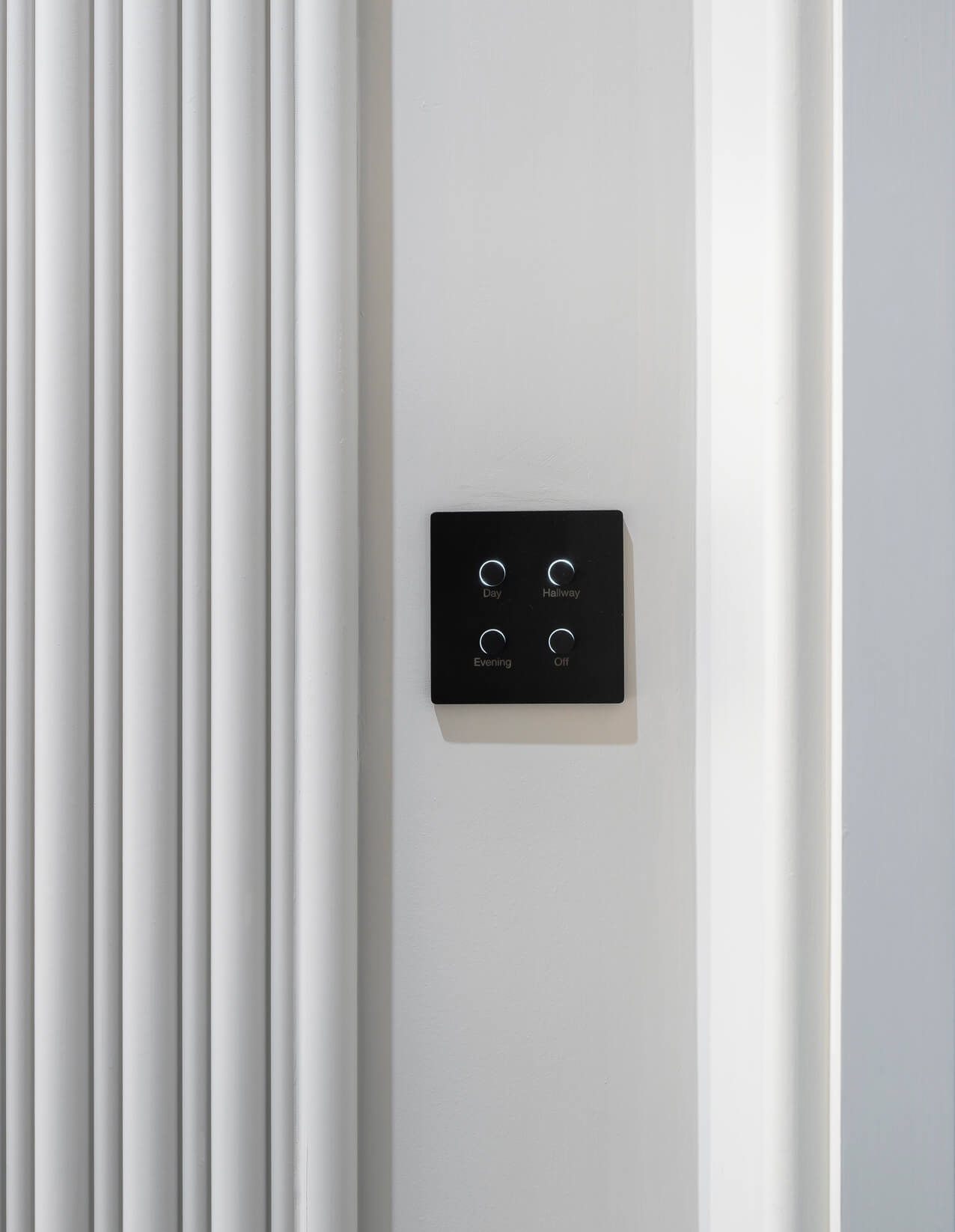
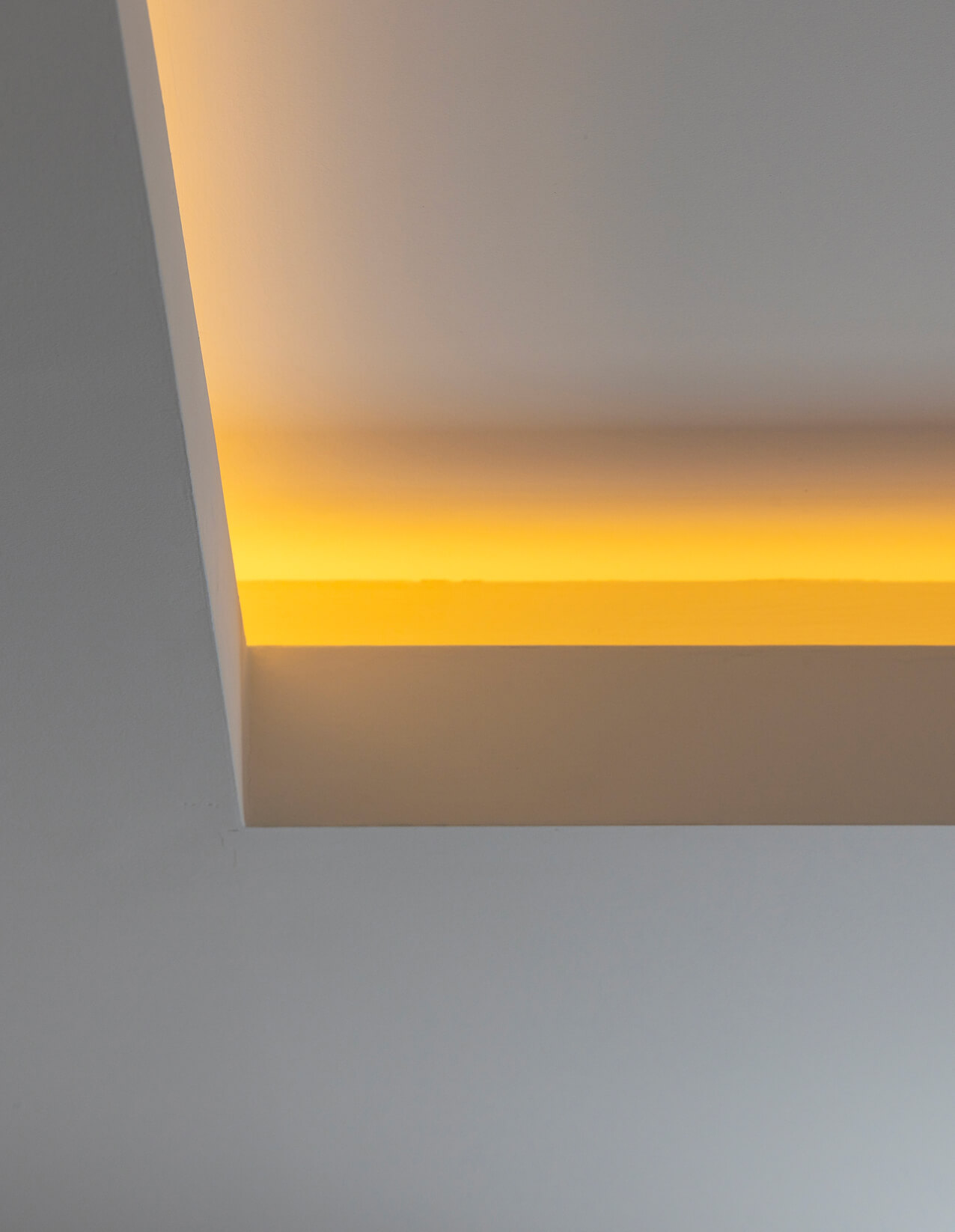
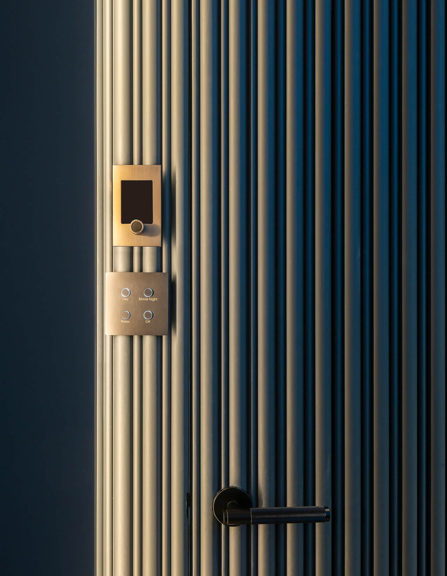
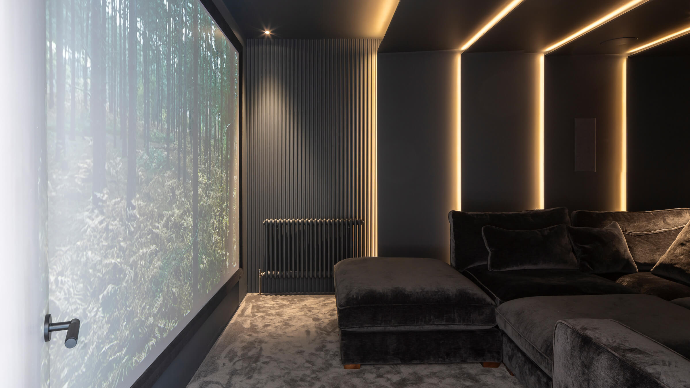
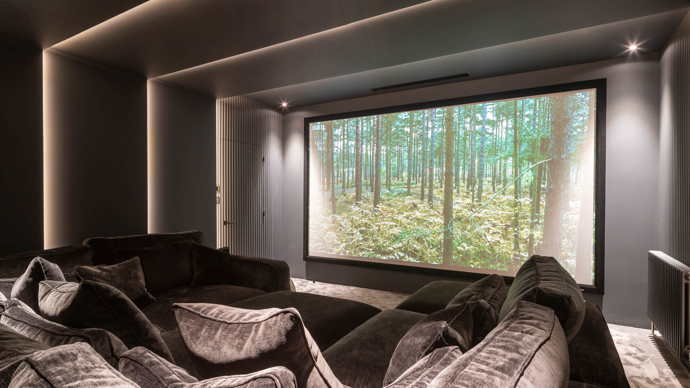
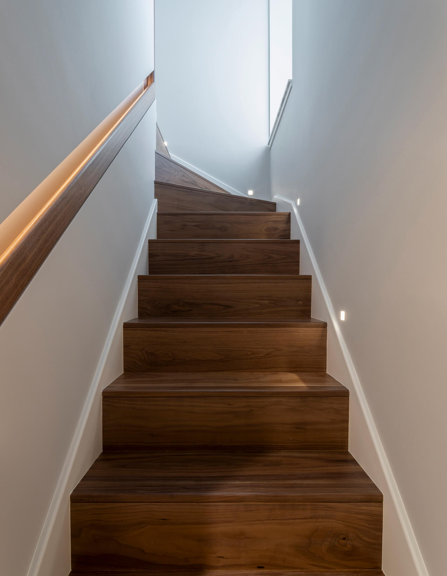
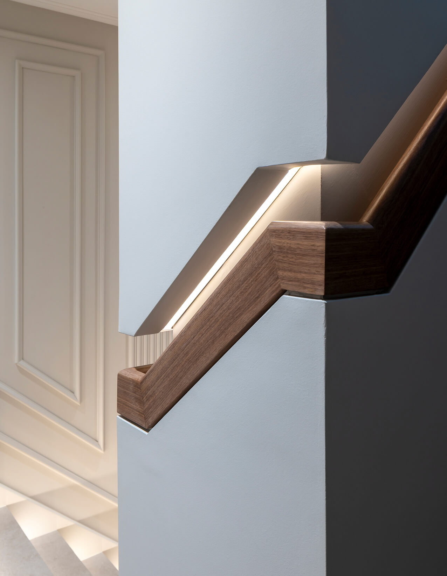
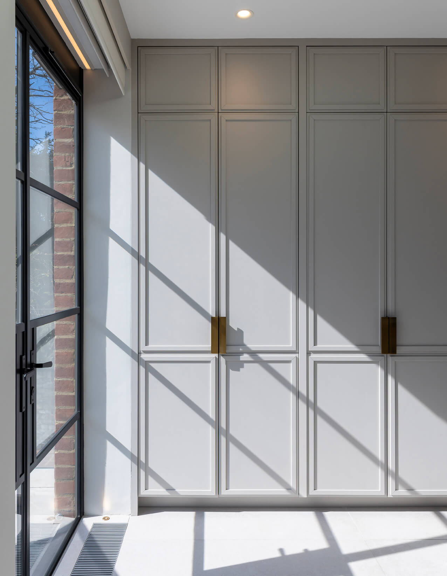
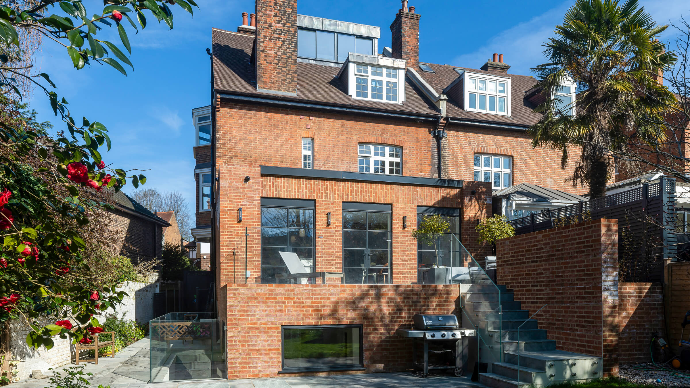
Before & After
